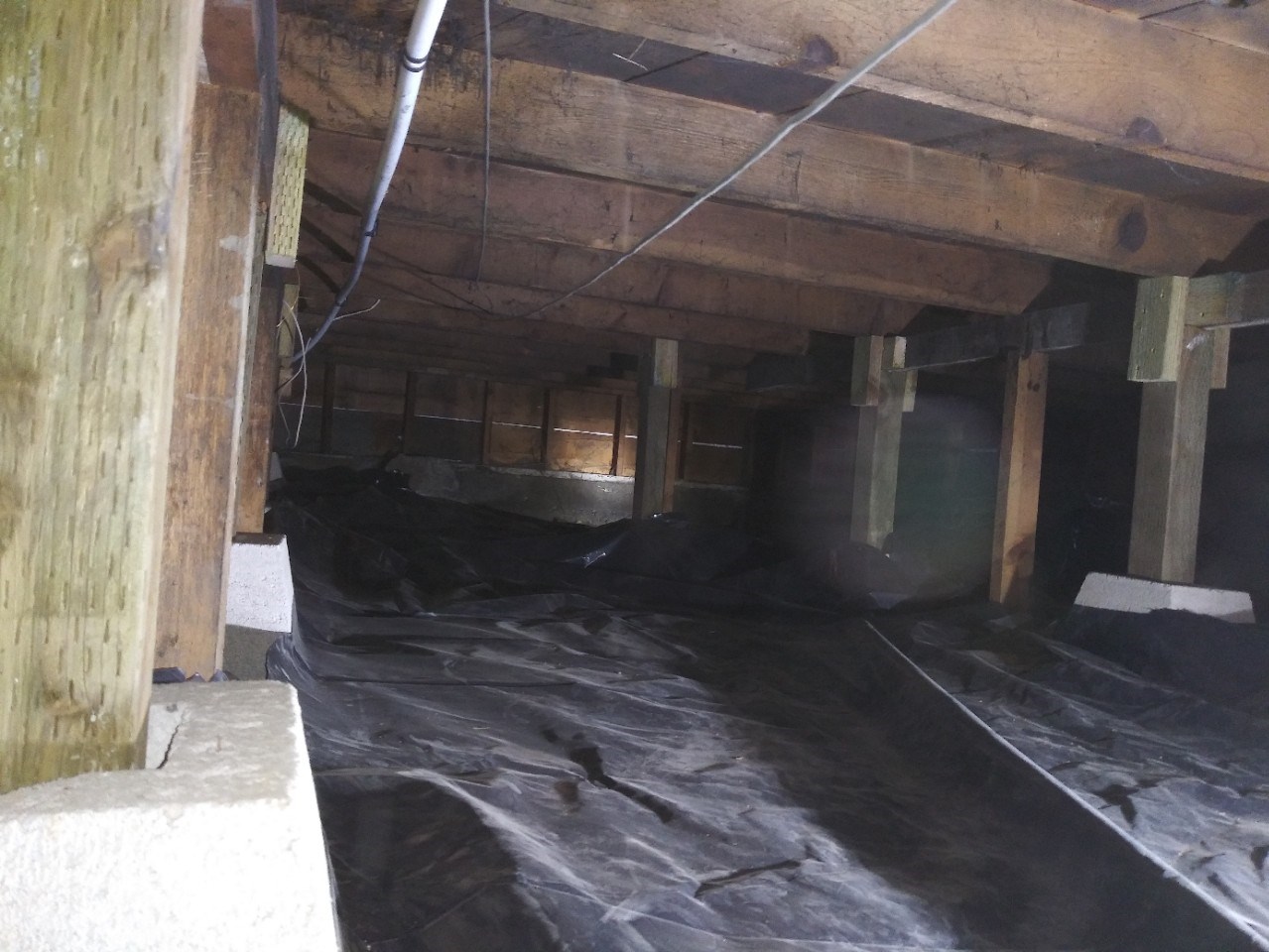
Estimated reading time: 2 minutes, 50 seconds
 In an effort to make houses as comfortable as possible you set up your stuff and it looks good, some stuff is fragile and you would assume that the floor is stable but we see all sorts of stuff that flys in the face of a solid floor.
In an effort to make houses as comfortable as possible you set up your stuff and it looks good, some stuff is fragile and you would assume that the floor is stable but we see all sorts of stuff that flys in the face of a solid floor.
The Big 3 Questions
Turns out there are all sorts of approved floor assemblies. Back a hundred years ago they would guess at what size boards were good enough, how far to span them, and how far apart they were. Sometimes they would guess correctly, other times the assemblies were left missing a mid-span support. The size of most houses was limited to the length of the available lumber. They were spanned and overlapped on a bearing wall. I’ve seen them sitting on rocks in the middle. Evidence of this is all over our historic North End.
Sub-Floor was typically diagonal spaced 1 x material.
Fast Forward to the Present
Construction in our area really took off in the ’50s especially post WWII. Since then we have seen massive changes in construction techniques. Some worked, others did not. On a recent visit to a 23-year-old home, I walked past a liquor cabinet and it rattled and noticeably moved. Am I that heavy? Turns out this is a frustrating situation they wanted it to be investigated. Naturally hopped down into the crawl space to find the cause.
From dimensional lumber 4′ on Center with 4 x 4 posts to skinny TJI’s spanning the entire length of a huge home with multiple pony walls. Sub-floor of OSB from 7/8″ to 1-1/4″ T&G glued and screwed down.
TJI’s were invented in 1969 and by 2005-50% of light construction was using them. They were new when this home was built, they obviously went a little to far spacing to make it work without the trampoline feeling when you walked by something that wasn’t that stable.

The Fix
Seems intuitive to me. This could be a good handyman fix if you are not up to the task. I was able to show exactly where the weak TJI was, I had his wive jump up and down as I shined a flashlight on the culprit. I showed the husband who is going to go back down with a cinder block post base and a 4″ x 4″ with shims to nail the assembly together until the bounce house is no more.
A Word of Caution
Once I found a bouncy sagging floor with a room beneath that was built with the worst lumber I have ever seen. The majority of the joists were cracked and failed. It was a wonder that they did not fall into the basement. We ended up removing the ceiling from below and sistering structural select joists to the existing ones and nailing everything off. Ta-Da all better.
Your comments are welcome. To ask questions or get more information about fixing stuff, click here to email me directly, or call 208-639-1808
I do these things during non-Levco time to be sure it doesn’t interfere with the Remodeling business. Repairing things and understanding homes is just another passion of mine.
or visit our contact page.


Leave a Reply