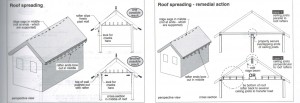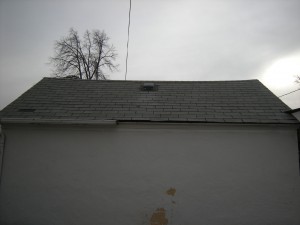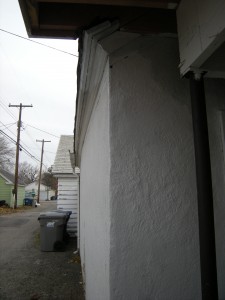Estimated reading time: 2 minutes, 48 seconds

I was looking at a home inspection book that it had a picture of a structure that had several distinct problems. The roof had peaks at each gable end and a sway back in the middle. It also had bulging walls. This turned out to be a symptom of missing ceiling joists, or collar ties which prevent this from happening. That was when it struck me that I had seen a structure just like it on a project I was in the middle of.

I have seen multiple examples of bowing walls and collapsing gables, usually where work has been done without a permit.
The pattern goes something like this: “Hey, wouldn’t it be great if we opened up the ceiling and created a loft or vaulted area? We have all that wasted space above our ceiling.”
Like an old horse
Structurally, the components that are being removed must be replaced to keep things together – or the roof, as well as the walls, will splay over time. At one home I was inspecting for a friend who was looking to buy, a 2 car garage had been converted into a guest house and during the remodel had had it’s ceiling joists removed to create a nice high ceiling. The only problem was that, although folks had lived in the space for some time, it was an accident ready to happen, I got the creeps and could not stay inside once I realized what they had done.

In another home, the ceiling joists had been removed from the front room, which created a nice half vault. However, the entire front of the home was bowing out towards the street and the roof line had a large sag in it. For starters, removing the ceiling joists will cause over spanning and sagging of the 2×6 or 2×8 roof rafters, and the wall then loose its top anchoring component.
Other problems are created as well, especially with lack of insulation. Unless you fill the entire 2×6 joist with closed cell foam and perhaps add an additional layer of foam board insulation, there is no way to achieve the R-38 insulation factor required. Because of that, tremendous heat loss and gain occurs over the seasons.
I have created several attic upgrades. In each case, a structural engineer has verified that the project was a sound idea, then used extremely efficient insulation to create a true thermal break.
Although it is not common to hear reports of building collapse, it is note worthy that not taking structural integrity will lead to a catastrophic failure of a structure one of these days. All it will take is a little tremor for those houses of cards to come tumbling down.
Bonus Round Questions?
- Who can tell me a good sway back structure story?
- Who can tell me another way to fix a sway back structure?
All of Levco’s work is verified by structural engineering experts to be structurally sound and done with proper city building permits.


Leave a Reply