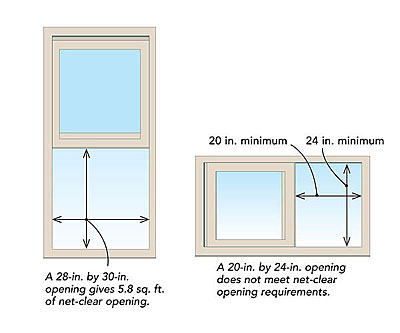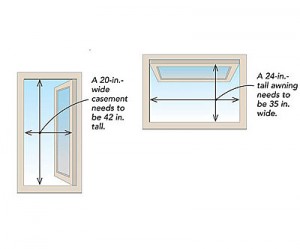Estimated reading time: 4 minutes, 8 seconds
 As a remodeler in Boise, I am often asked to discuss the possibility of adding Egress windows to existing basements. I realized that the term is foreign to many folks.
As a remodeler in Boise, I am often asked to discuss the possibility of adding Egress windows to existing basements. I realized that the term is foreign to many folks.
What is an egress window?
Egress Windows are those that meet or exceed a rigid set of dimensions and details that allow save exit in case of emergency. In an area where most contractors will reluctantly take a stab at putting one in for you, Levco boast and brags about installing them.
The primary issue is safety, secondary benefits include increased property value by adding natural light, and adding another legal bedroom.
Challenges include weatherproofing the concrete below the window, cutting concrete without making a mess, and ensuring proper drainage to name a few. We we have devised an excellent combination of materials and procedures that do the job perfectly.
This post has borrowed content from the good folks at Fine Home Building magazine. Although a bit complicated to understand they were able to illustrate the options well.
We have been averaging a dozen Egress Window installations a year over the past several years. Subterranean Egress Windows start at $3,900 a piece with discounts on multiples at the same address. Each egress window we’ve installed has been a little different. Every case is unique so we insist upon viewing your particular situation before promising.
 What type of window should I use?
What type of window should I use?
The opening offered by a double-hung window or a horizontal sliding window would be slightly less than half of the total pane area if the window were fully operable. A casement window offers almost the entire pane area: the most egress for the size of the window. Awning windows are trickier because they often don’t open as wide as casements (if they opened all the way, they’d direct rainwater into the house). Before you buy an awning window for egress purposes, make sure it will satisfy your building inspector.
 In addition to the net-clear opening, there are also requirements for sill height, as shown in the drawing. For an egress window in a below-grade basement, a window well with ladders or steps is required. (under certain circumstances)
In addition to the net-clear opening, there are also requirements for sill height, as shown in the drawing. For an egress window in a below-grade basement, a window well with ladders or steps is required. (under certain circumstances)
In our opinion, the cost is a third of the added value to the home and is therefore one of the most value added remodeling project we can offer. It also is inline with our commitment to suggesting safety oriented features. Egress is not just for subterranean applications either. Building code in Boise Idaho now requires that if you are remodeling and replacing basement windows or any windows for that matter if egress size windows are an option then you must choose to use them. See some of our projects on this site.
Two small hiccups to be aware of
- You must get a building permit to do the work
- A building permits obligates you to update the smoke detectors and carbon monoxide detectors in your home and deal with lead paint issues.
Here is the 2009 IRC updates:
EMERGENCY ESCAPE AND RESCUE OPENINGS
Both the 2009 IBC and 2009 IRC require emergency escape and rescue openings in sleeping rooms below the fourth floor of a building, and in all basements except those that are used only to house mechanical equipment which are less than 200 square feet in area. The 2009 IBC also contains some exceptions to this for rooms in buildings that are fully equipped with a fire sprinkler system, or for rooms that open directly to a corridor that leads to an exit in two directions.
Typical requirements for sizes, locations, etc., are set forth in Section 1029 of the 2009 IBC and Section R310 of the 2009 IRC. It is important to note that the required opening size of 24 inches high, 20 inches wide and 5.0 or 5.7 square feet in area must be met by “normal” operation of the window. In some cases previous editions of certain ICC legacy codes permitted the removal of a second sash, such as the upper sash in a double hung window, to be counted towards achieving the required opening size. Such an interpretation, however, is no longer applicable under the 2009 IBC and 2009 IRC.
Operable skylights and roof windows are also permitted as emergency escape and rescue openings if they meet the size requirements and the bottom of their opening is within 44 inches of the floor below.
Under the 2009 IRC, the emergency escape and rescue opening must be achieved through normal operation of the window, door or skylight without the use of keys, tools or special knowledge.
Your comments are welcome. To ask questions or get more information about remodeling, click here to email me directly, or call 208-947-7261
If you or someone you know is considering remodeling or just wants to speak to a trustworthy remodeling contractor please contact me, you’ll be glad you did.


Thanks for the tips! There aren’t any windows in my basement, let alone any means to leave the basement except by going upstairs, so installing egress windows seems like a good way to create a rescue opening. Knowing about the hiccups involved in building an egress window seems good to know to prepare me for any issues I may come across. It seems like the biggest issue I have to face has to do with getting the right permits to install them. Now that I know that I’ll need building permits and to update the smoke and carbon monoxide detectors, I should be able to install new egress windows.
I find it hard to believe that your basement has no windows. Sounds like a cellar. We typically use and existing window and make it deeper to accommodate the egress qualified one. I would have a pre-construction conference with your inspector if you are planning on doing it yourself to ensure you are not compromising your framing or will be required to install a header. As far wired together smoke and CO monitoring, Our area only requires the upgrade if things are accessible, if not, battery operated radio frequency (RF) units that talk to each other will suffice. How does it work for you in IL?